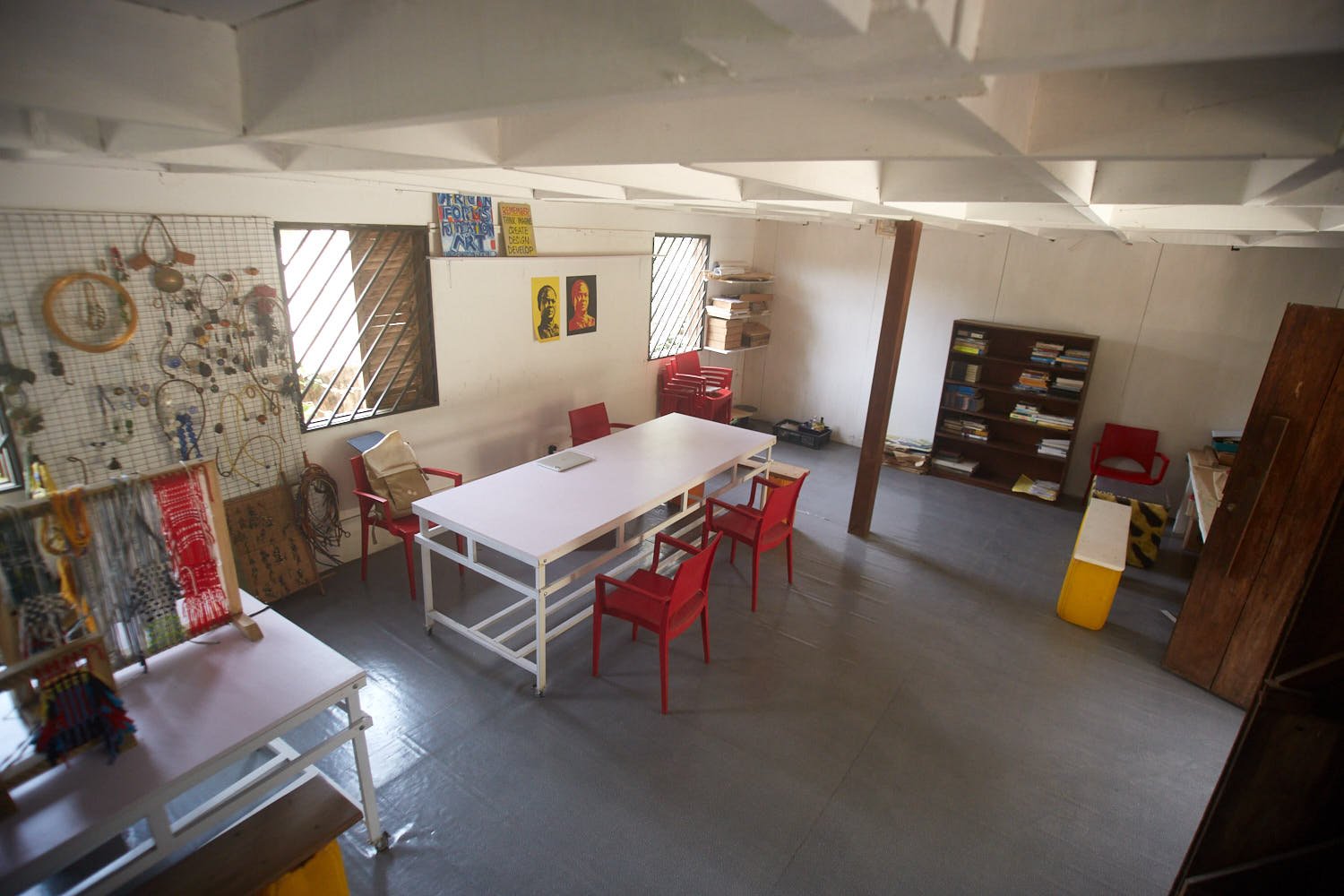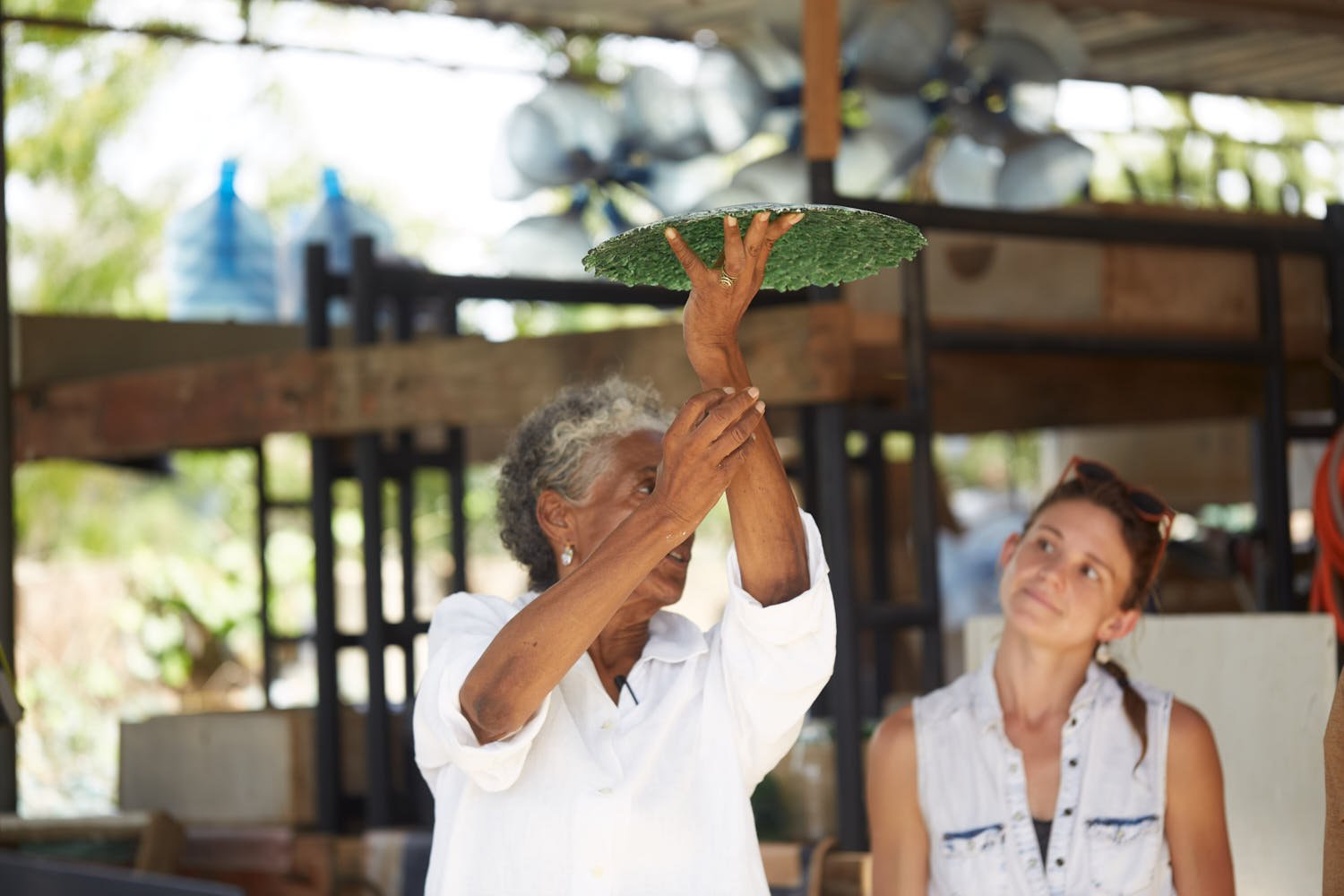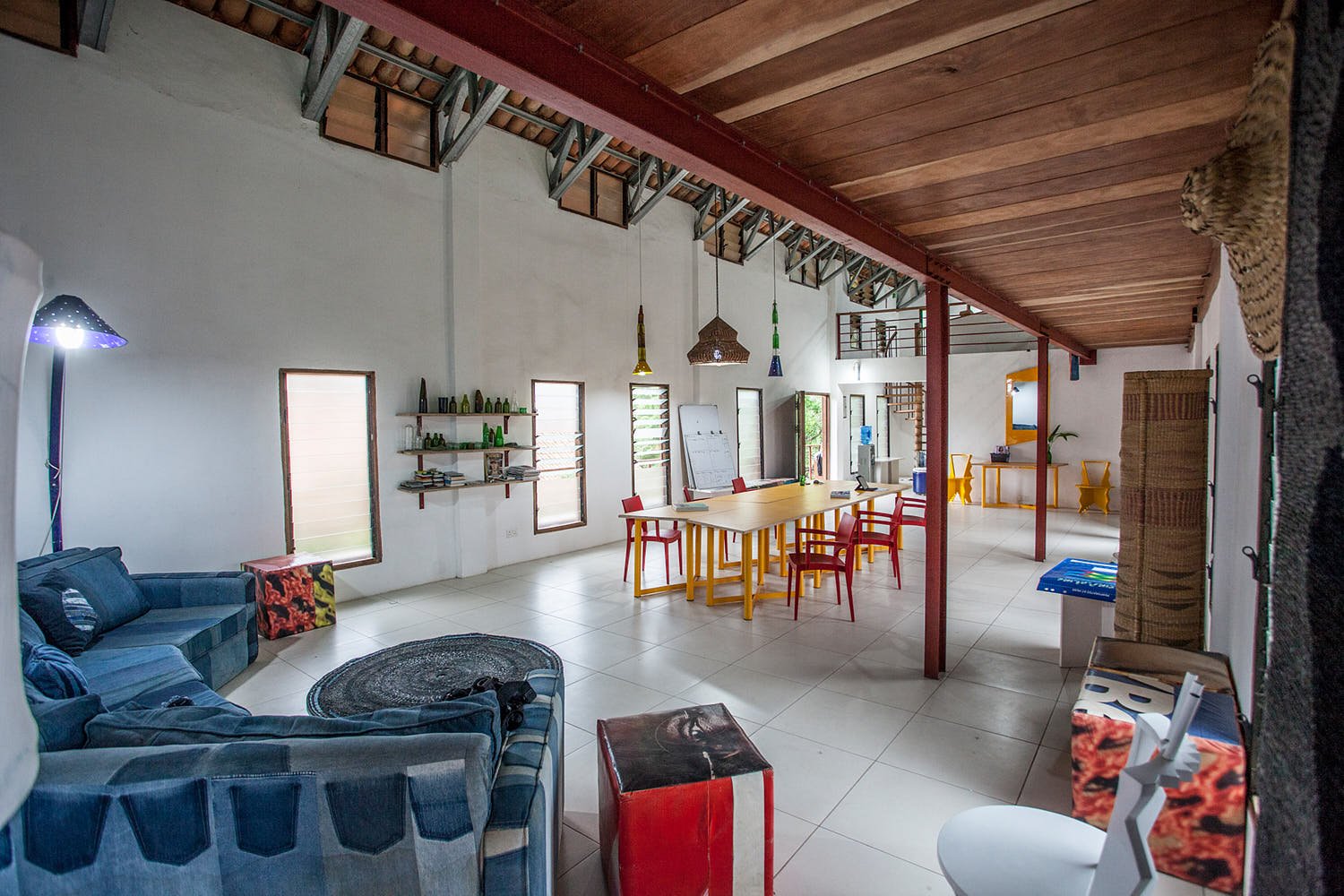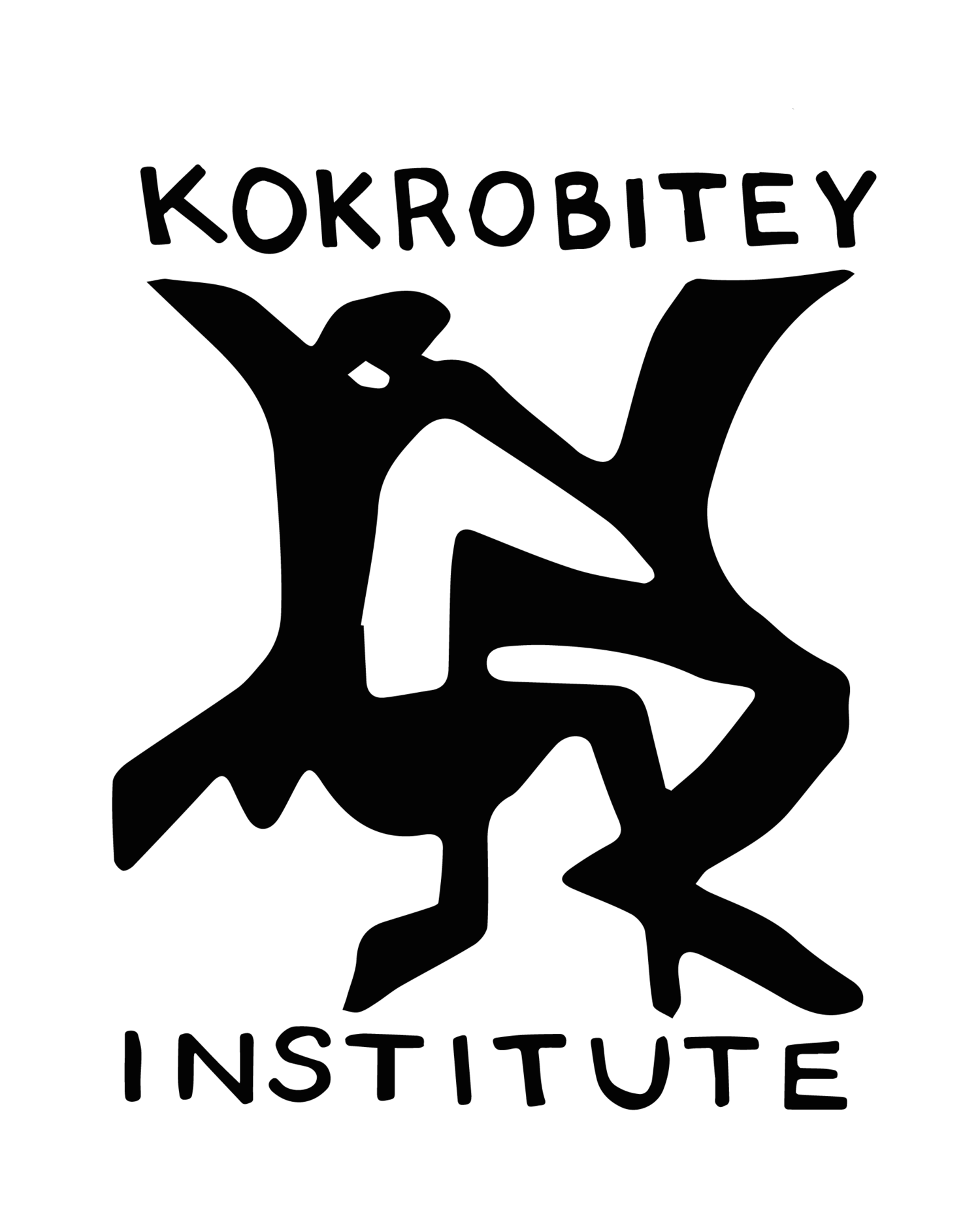0
items
€0
DESIGN STUDIO
The Alero Olympio Design Center, named in honor of our dear friend, architect, and sustainable development advocate Alero, is made up of the Education House, Materials Workshops, Design Production Studios and Showroom/Classroom/Office Space. This is our central design & fabrication facility for Programs, Projects, & Product Design, exploring a vast array of topics that we view as effecting development. Examples of our varied activity includes, Developing Literacy Educational Materials, Traditional Skills Workshops, Agriculture Technology Experimentation, Upcycled Contemporary Design Products, Collaborative Problem Solving Discussions, Corporate Partnerships, or Artist Residencies, we feel that this multi faceted approach reflects a thriving community within a developing landscape. This Design Center also acts as the central figure in our goal to distribute similar models of Resource Centers as education, production, and community spaces throughout Ghana.




